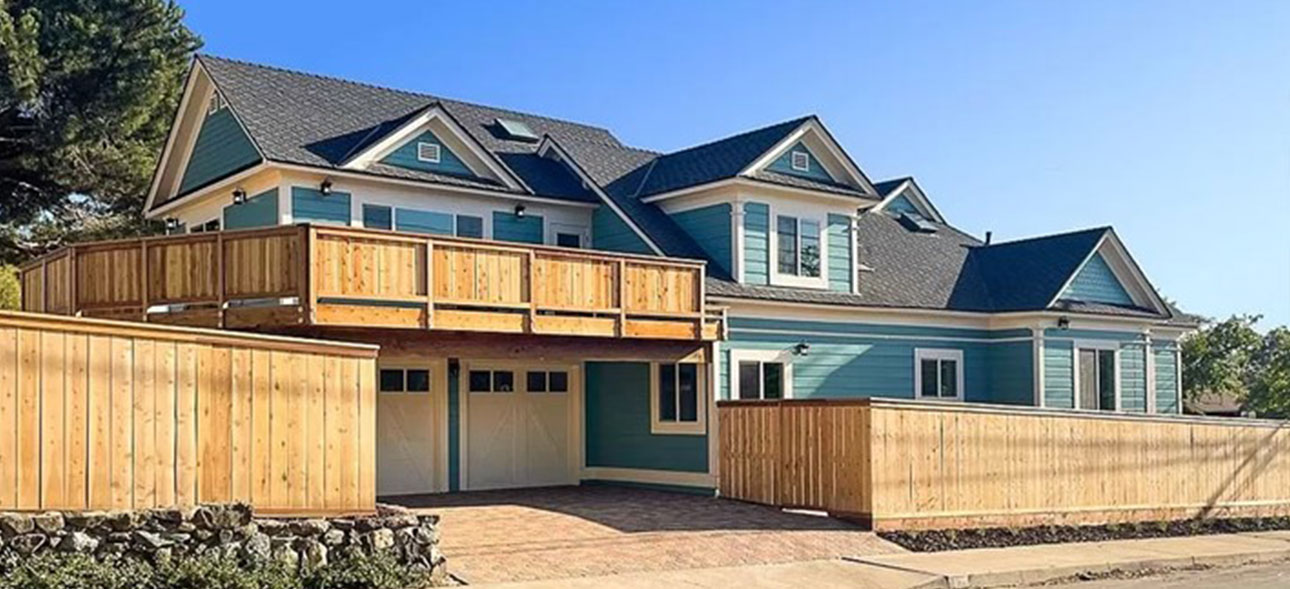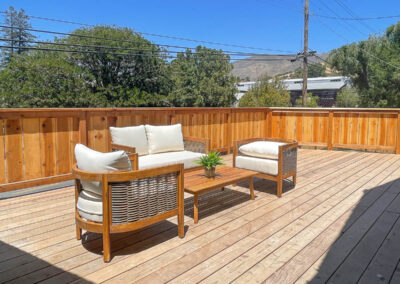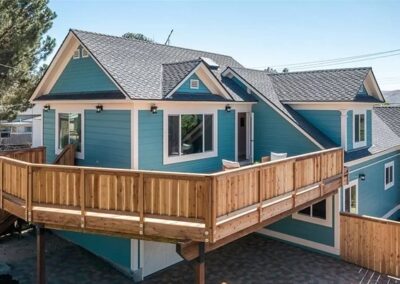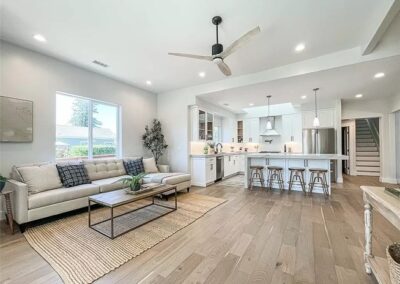2006 Chorro Street
Home

Modernizing Spaces with Structural and Design Enhancements
A comprehensive renovation updated and modernized a two-story family home with structural and design enhancements, including an open-concept layout and a new outdoor deck.
Project Information
Modernized two-story home with open-concept design and structural upgrades.
Category:
Residential
Location:
Pismo Beach, CA
End date:
June 2022
Rating:

Open-Concept Living with Structural Integrity
The renovation of a two-story single-family residence on Chorro Street focused on transforming the interior layout while enhancing structural integrity. Key updates included removing load-bearing walls to create an open-concept interior, reconfiguring spaces for improved functionality, and adding a timber-framed deck with concrete pad footings. Existing foundations were reinforced with new footings where necessary, ensuring stability and durability. The project seamlessly combined structural updates with modern design to optimize the home for contemporary living.
- Open-Concept Interior: Achieved by removing load-bearing walls to enhance flow and space.
- New Deck: Timber-framed design with concrete pad footings for added stability.
- Structural Updates: Reinforced foundation and added footings where needed.
- Enhanced Functionality: Reconfiguration of existing spaces to maximize usability.




