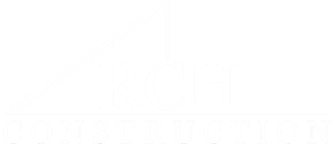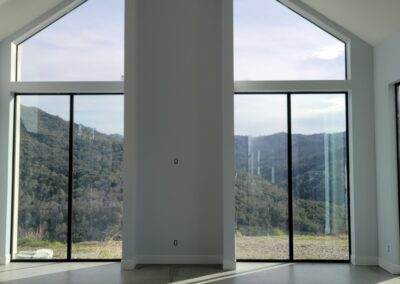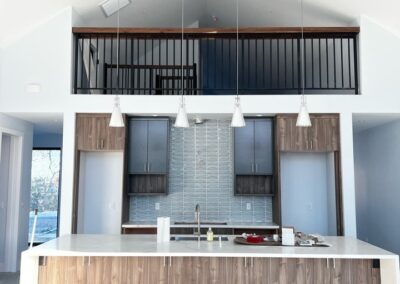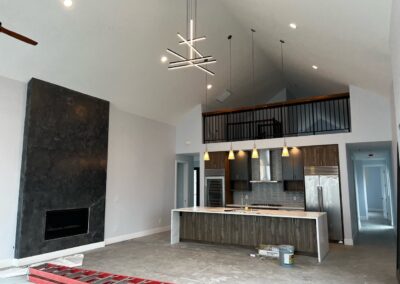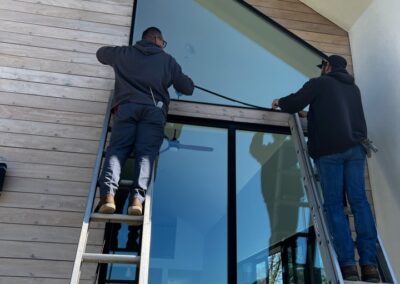1085 Cypress Mountain
Home
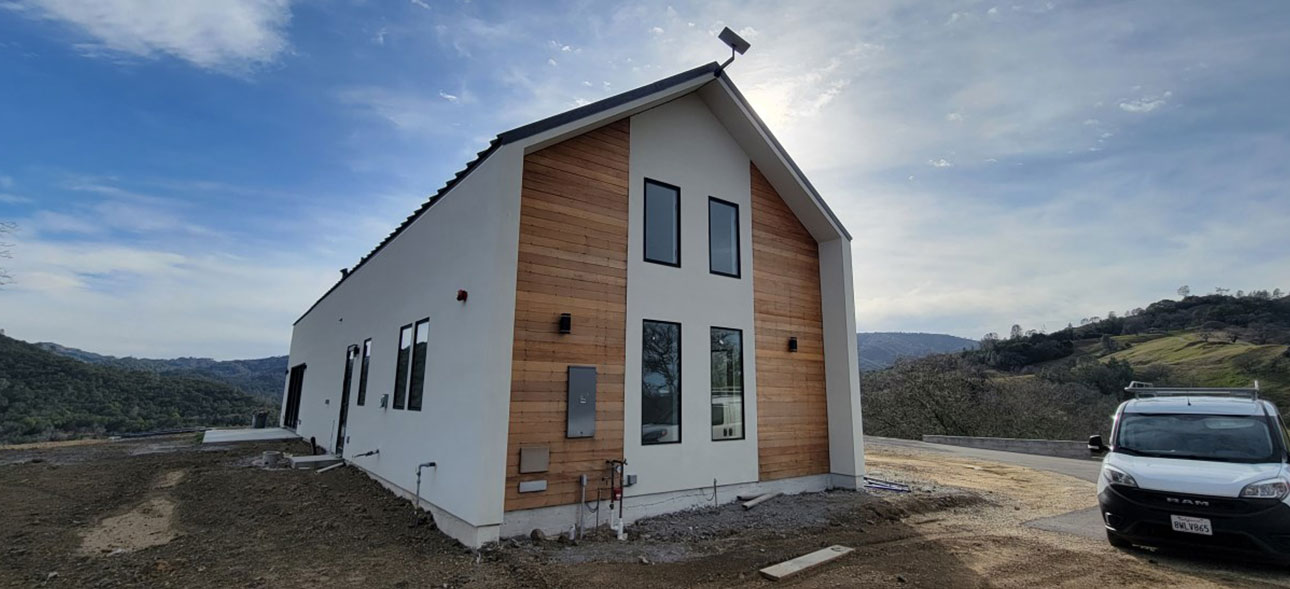
Modern Elegance: Custom Single-Family Residence
This custom-designed 1,720 sq. ft. single-family residence integrates modern aesthetics with functional living spaces, including a versatile 490 sq. ft. loft addition. Thoughtfully constructed to the client’s vision, the home features open floor plans, durable site integration, sustainable utilities, and adaptability for future expansions.
Project Information
Custom 1,720 sq. ft. home with loft.
Category:
Residential
Location:
Paso Robles, CA
End date:
April 2022
Rating:

A Vision Realized: Contemporary Design Meets Functional Living
This project brought to life a custom-designed home that balances style, functionality, and future readiness. The 1,720 sq. ft. residence features open-concept living spaces and a 490 sq. ft. loft addition, providing flexibility for evolving needs. The property was carefully prepared with grading, concrete landings, and drainage tailored to the topography. Integrated sustainable utility systems ensure long-term functionality, while the design accommodates potential expansions, making this home a practical and modern living solution.
- Modern Living Design: Open floor plans for enhanced flow and spaciousness.
- Loft Addition: A 490 sq. ft. loft for added functionality and flexibility.
- Durable Site Integration: Tailored grading, concrete landings, and drainage systems.
- Sustainable Utilities: Integrated systems for water, septic, propane, and electrical services.
- Future-Ready Versatility: Designed for potential expansions, including garage adaptability.
